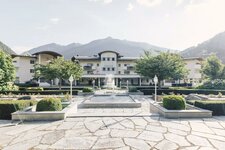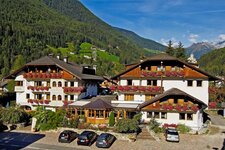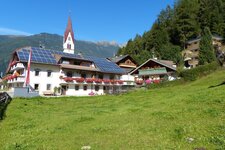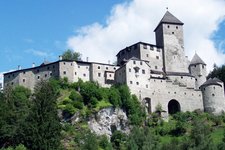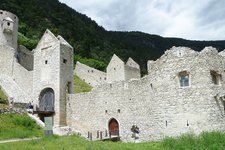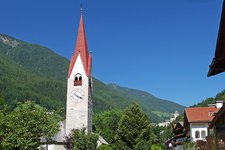Neumelans Castle was built with the rigid proportions of the Renaissance architecture
Image gallery: Neumelans Castle
Neumelans Castle in Campo Tures was built in 1582/83 in only 12 months. The construction of the castle was commissioned by Hans Fieger, the judge of Tures, which is why it was designed as a court and erected according to the proportion systems of the Renaissance. The result was a significantly high building with square towers composed of a quadrangular base and round turrets on top, geometric window rows with the inscription of their year of construction 1584, as well as panelled halls and coffered ceilings. The rooms are arranged around large halls which are vaulted on the ground floor and flat on the upper floors.
The castle is named after the Melans Residence near Absam in the Inntal valley (North Tyrol, Austria) which was built by the Fieger's too. The castle in Campo Tures was built later, and therefore got the name Neumelans (neu = new). The story of Neumelans Castle is strongly linked to the one of the near located Tures Castle.
A majolica stove of the XVII century with the family coat of arms and a wooden sculpture on the altar inside the chapel, the "Virgin Mary with Sword" are particularly worth visiting. In 1864 the castle was restored by Johann von Ottenthal, today it is in private possession and can only be visited from the outside.
Contact info
- Via Aurina / Ahrner Strasse - 39032 - Campo Tures / Sand in Taufers
- +39 0474 678076
- info@taufers.com
More information
not accessible to the public









